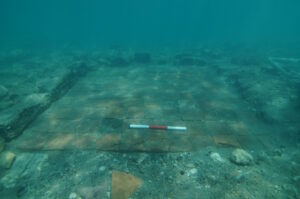Έπαυλη με πίθους
The submerged architectural remains of the villa that are still visible today about 50m from the coast extend in an area of 1600m2 with NW-SE orientation and a maximum length of 40m. The NW part of the villa is divided into two elongated parts: the western, consisting of seven smaller rooms with an apsidal south end, and the eastern, with a large number of dolia. During the surveys of the past years, a total of 33 rooms and open spaces were identified and it is likely that there are more to be found totally or partially buried under the sea floor.
The villa in Palaia Epidaurus is a type of villa rustica, a term used by ancient Romans to describe a villa that was built in the countryside, often as a part of a bigger agricultural production complex. These villas might have been used as a residence of the owner, his family, and everybody else under his service, and as a hub for agricultural production. There were often additional facilities such as residences for the farmers working at the villa, animal stables, and storage rooms. Other characteristics of those villae were large numbers of pottery, such as amphorae, for the storage and transportation of goods to the markets.
The main purpose of those types of agricultural villas was not just self-sufficiency but the production of surplus for trade and profit. For this reason, many villas were located in easily accessible areas, close to towns, roads, rivers, lakes, and the sea, like in the case of Palaia Epidaurus.
The bessales floor is found in a rectangular room
on the SE part of the complex.

On the floor, three round clay bricks, possibly belonging to a hypocaust, were found.
Although they were not found in situ, in situtheir presence is reinforcing the hypothesis for the existence of bathing facilities in the villa.
The existence of bathing facilities independently from the main area of the villa is confirmed from sites of other roman villas, mainly dated to the 2nd century AD.
In the eastern part of the villa complex, there is a room with a large number of dolia (big clay storage jars), many of which are still in situpreserved in situ and were used for the storage of foods, solids or liquids, like olive oil or wine.  The dolia were fastened on the floor with masonry walls composed of mortar exteriorly. Many of them were repaired already in antiquity using lead joints. Today, four rows of dolia are visible, 20 in total, but their initial number must have been higher.
The dolia were fastened on the floor with masonry walls composed of mortar exteriorly. Many of them were repaired already in antiquity using lead joints. Today, four rows of dolia are visible, 20 in total, but their initial number must have been higher.
